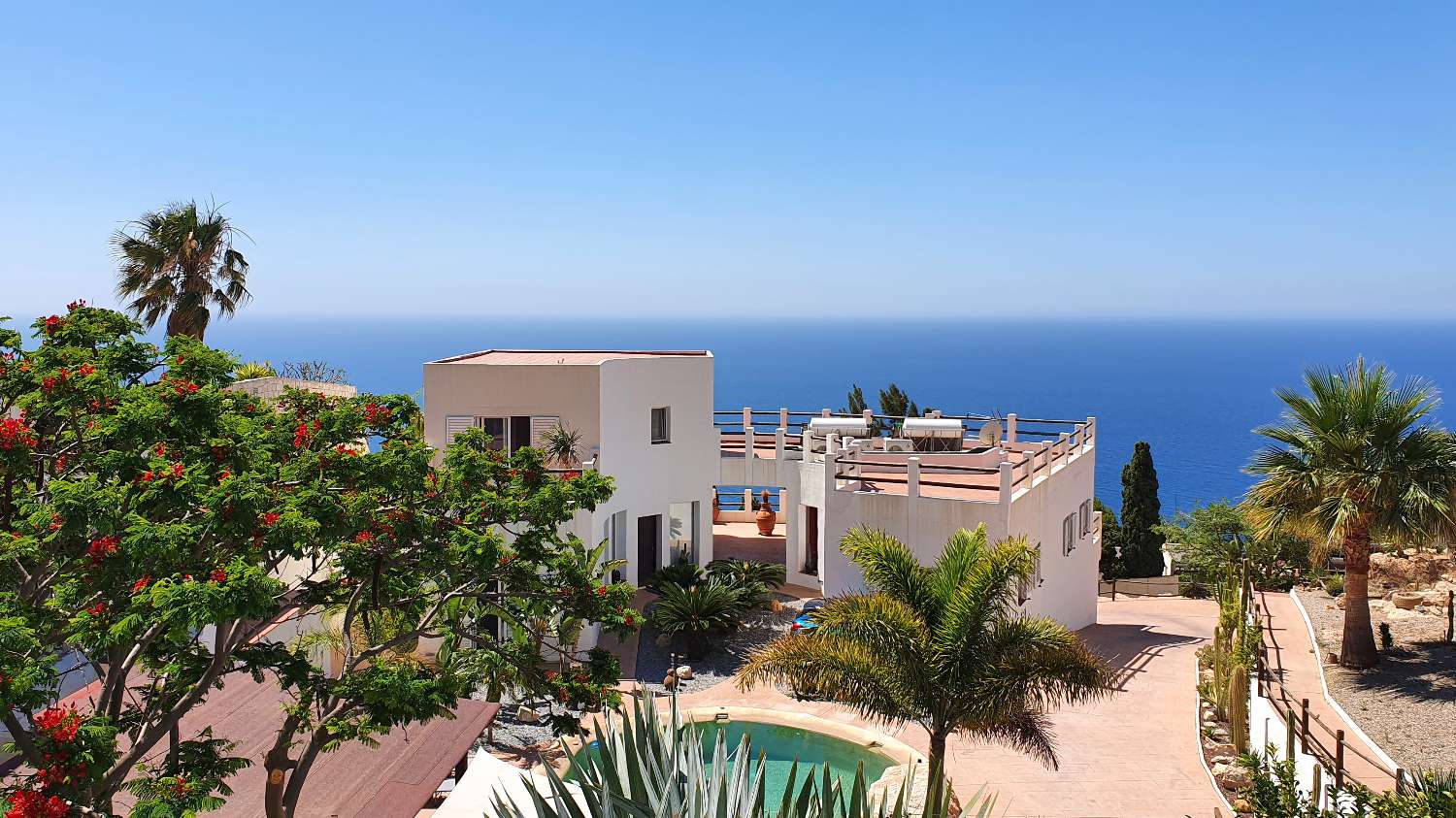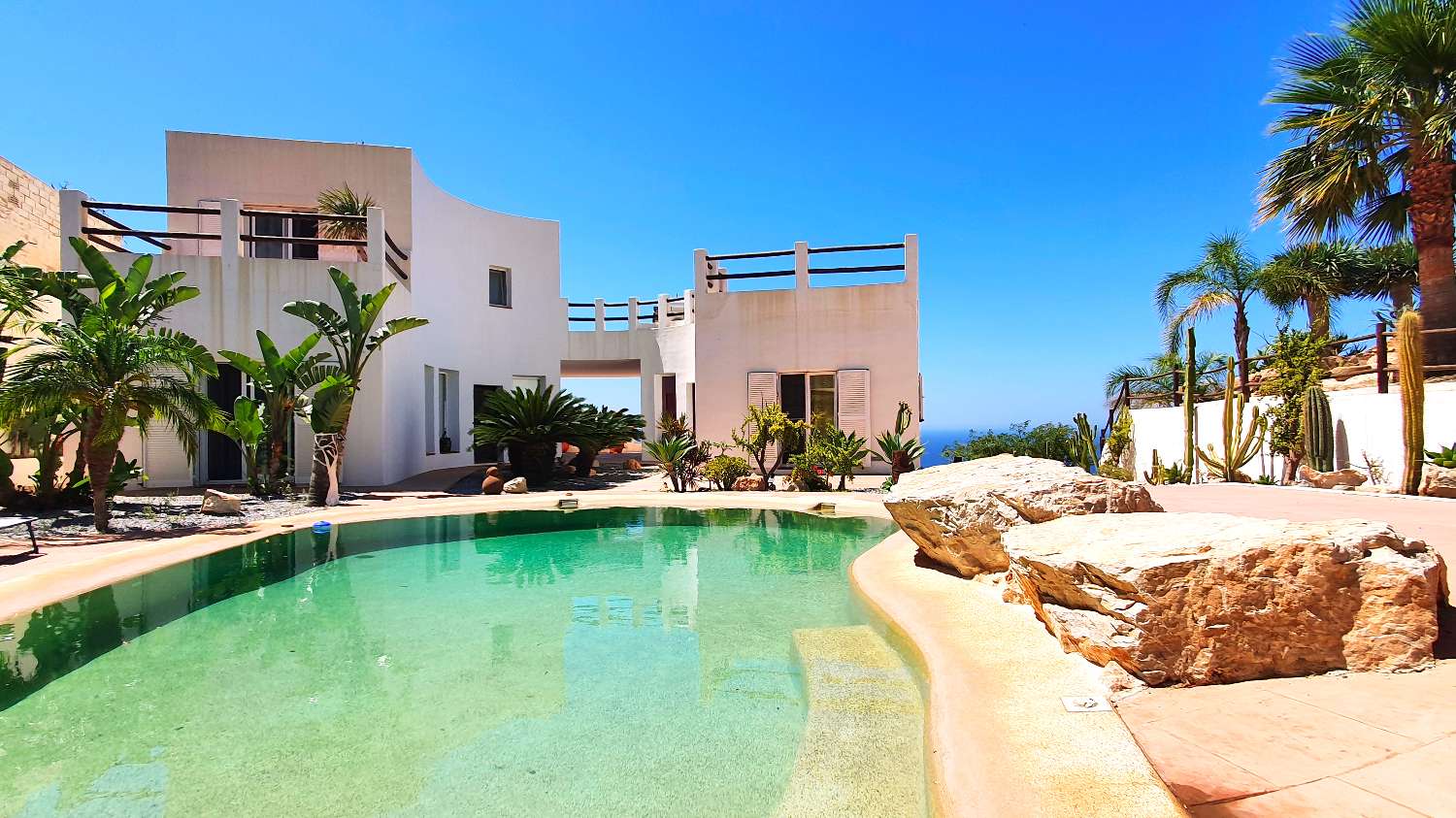Villa for sale in Monte los Almendros - El Pargo - Costa Aguilera (Salobreña), 1.450.000 €
New
- Ref: V626
- Interes: Villa
- 2 m2
- 472 m2
- Calle Platano. 18680, Monte los Almendros - El Pargo - Costa Aguilera, Salobreña (Granada)
Description
For sale in Monte de los Almendros, Salobreña - this very exclusive property offers three separate houses (all with own correct and up to date paperwork).
Let´s explore!
Upon arrival at the property there is a covered parking area (for four cars). An impressive drive takes you right up to the entrances to the houses. Peace and tranquility reign in this Oasis (succulent plants have been chosen with care, frangipani and flamboyan add wonderful colour). From all the houses there are amazing views of the Mediterranean Sea, the surrounding mountains, the famous Moorish castle of Salobreña and the town of Motril.
On one side of the property there is a green belt which can never be built on, so complete privacy guaranteed. A beautiful salt water swimming pool is central to the three properties which will be detailed as follows:
HOUSE 1
This is built on two floors: on the ground floor there is a bedroom with bathroom en-suite and direct access to the pool terrace and a downstairs toilet. The spacious living room gives onto the open plan fully equipped kitchen with access to the large terrace with the unbeatable sea and mountain views. Upstairs there is a bedroom with a large terrace overlooking the pool area and gardens, a bathroom located in the hallway, a dressing room and another bedroom with bathroom en-suite and large windows with wonderful sea views and access to the large front terrace. Solar panels are located on this terrace (which heat the water for the three properties.
HOUSE 2
This house is built all on one level (perfect for anyone with mobility issues) and consists of two bedrooms with bathrooms en-suite, living-dining room with open plan kitchen, also with access to the pool area, barbecue and terrace with stunning views to the sea, mountains and historic village of Salobrena.
HOUSE 3
In the third property you can park right outside the door. There is a gorgeous chill out terrace covered by a wooden pergola at the entrance. The living room is bright and breezy with a great sense of space. At entrance level there is a complete kitchen, jacuzzi room, a complete bathroom, a dressing room and a laundry room. On the first floor there are 3 bedrooms, two of them with en-suite bathrooms, a private solarium terrace with panoramic views of the sea, mountains and the rest of the property.
House 1 and 2 are registered on one plot of land and House 3 on another. Paperwork all legalised and up to date. This magnificent property is perfect for a large, grown-up family who enjoy spending quality time together while having lots of space. Alternatively it would make an excellent short-term luxury rental business.
All three houses are being sold semi-furnished.
Please contact INALMUNECAR for more information on this very exclusive property.
More information
Features
Surfaces
Status
Price
1.450.000 €
Energy certificate
|
CALIFICACIÓN ENERGÉTICA
|
Consumo energía kW h / m2 año |
Emisiones CO2 kg CO2 / m2 año |
|---|---|---|
| A | ||
| B | ||
| C | ||
| D | ||
| E | 41 | 43 |
| F | ||
| G |
18680, Salobreña (Granada)
Monte los Almendros - El Pargo - Costa Aguilera




































































































































































































